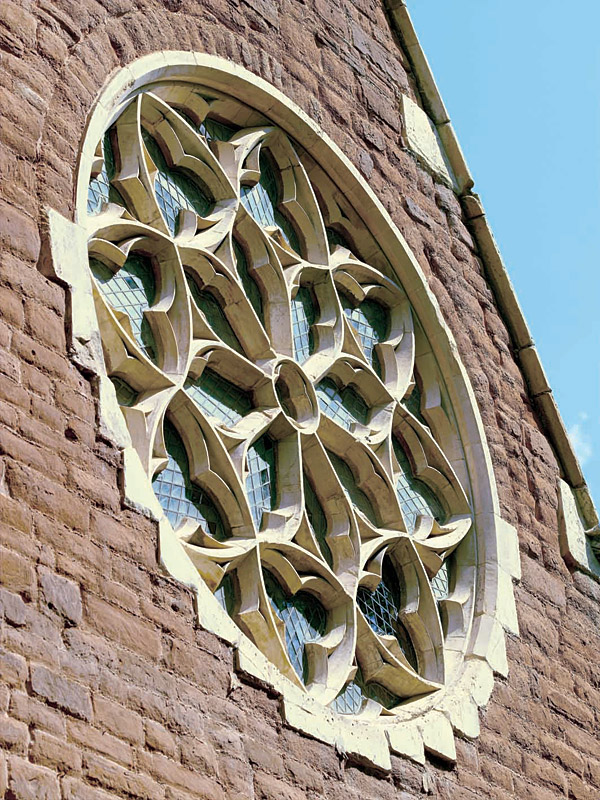
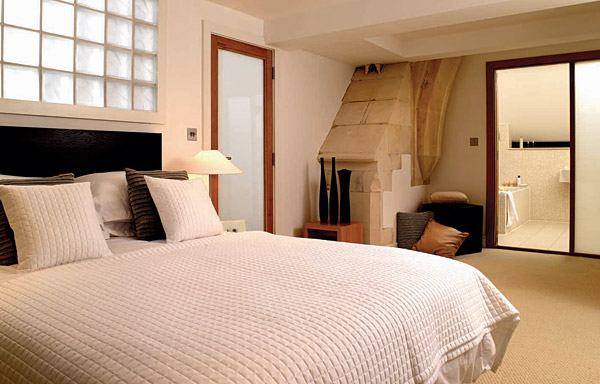
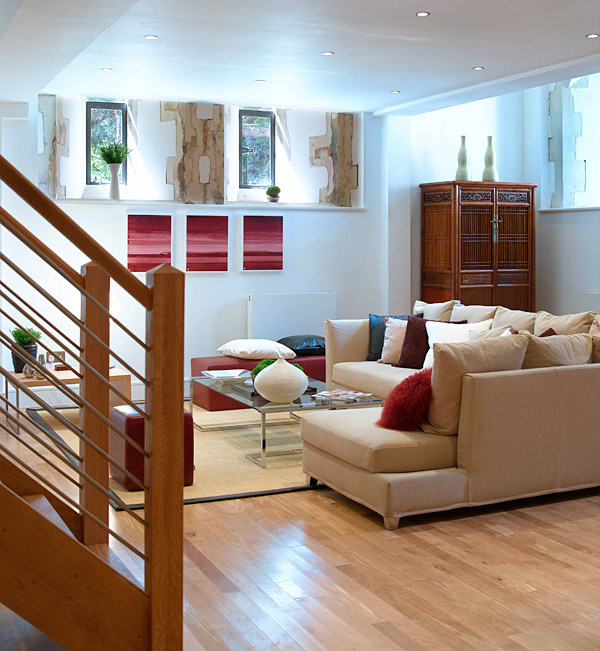
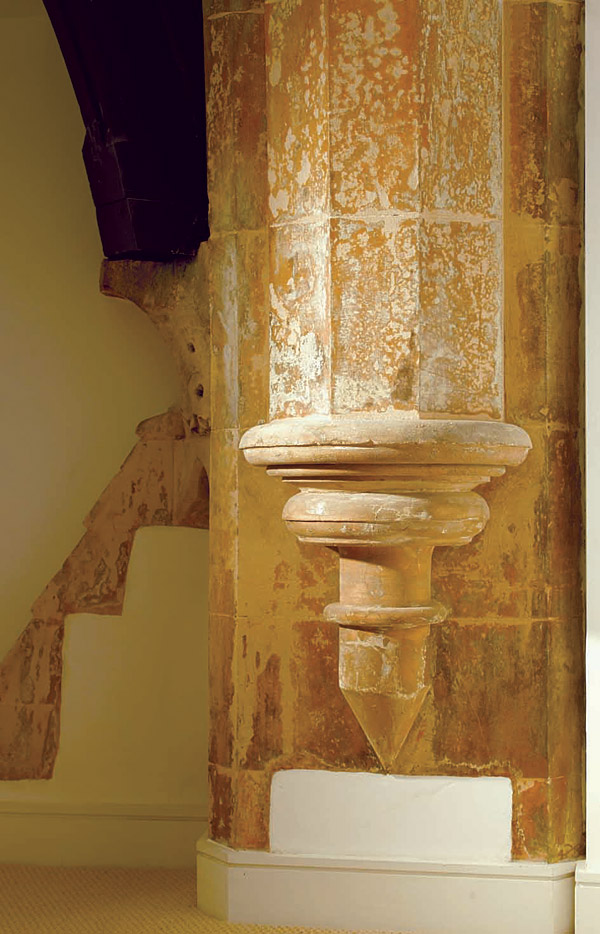
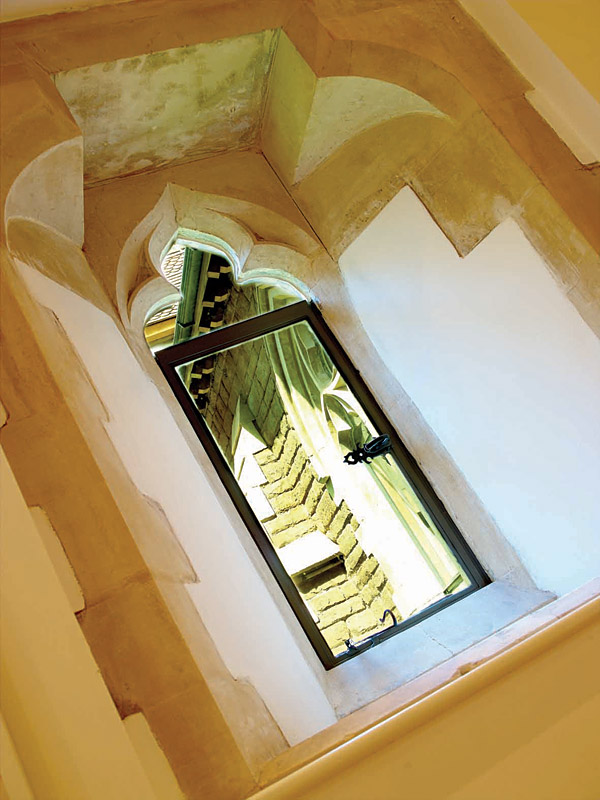
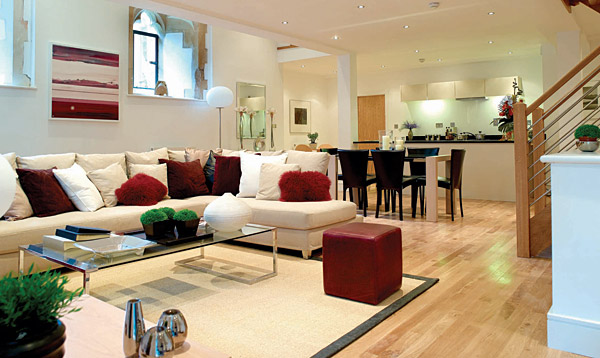
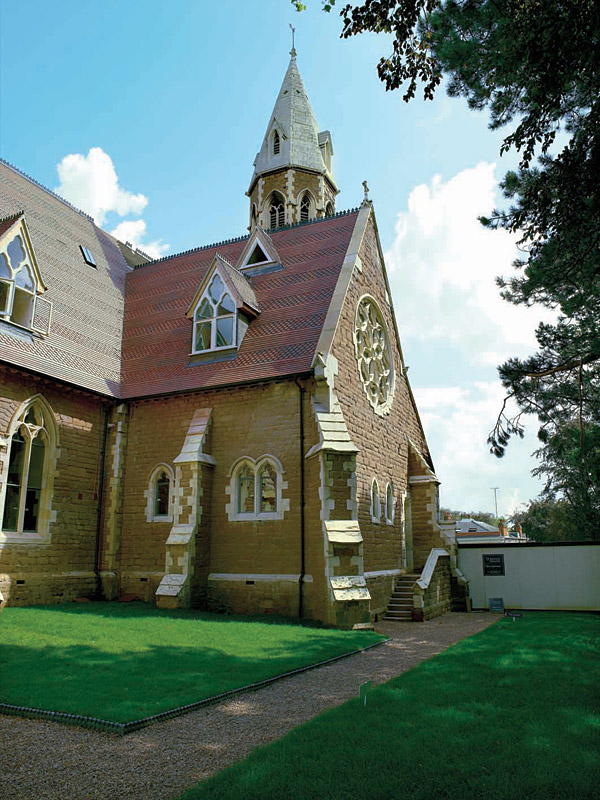
A Victorian Gothic church, built in 1852 and designed by the architect S.S.Teulon, the former church building is set in the local Conservation Area. The church had lain redundant and subject to vandalism, theft and decay since the 1970s within what was an overgrown site of mature trees.
The scheme was designed to provide twelve new duplex apartments within the existing shell, layered over four levels formed with a new steel frame inserted independently of the existing structure. A series of carefully placed voids allow natural light into all levels of the flats from new dormers and existing windows. The internal timber trusses were restored and exposed within the upper living spaces. Whilst retaining and restoring the original features of the church, the scheme provides a series of modern spaces in a contemporary style to compliment the original elements.
The project was completed as a traditional contract in 2004 with a construction cost of £1.2million. It was named winner of the Special Design Award in the 2004 Birmingham Post & Mail’s House Design Awards, winner of the 2005 Renaissance Award by the Birmingham Civic Society and winner of the 2007 Award for Building Conservation at the RICS Awards.